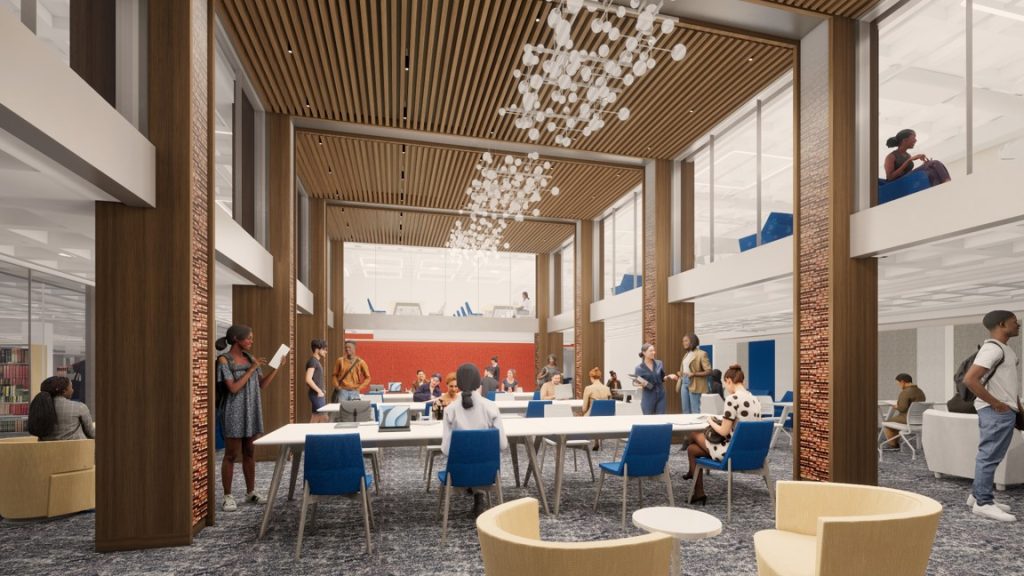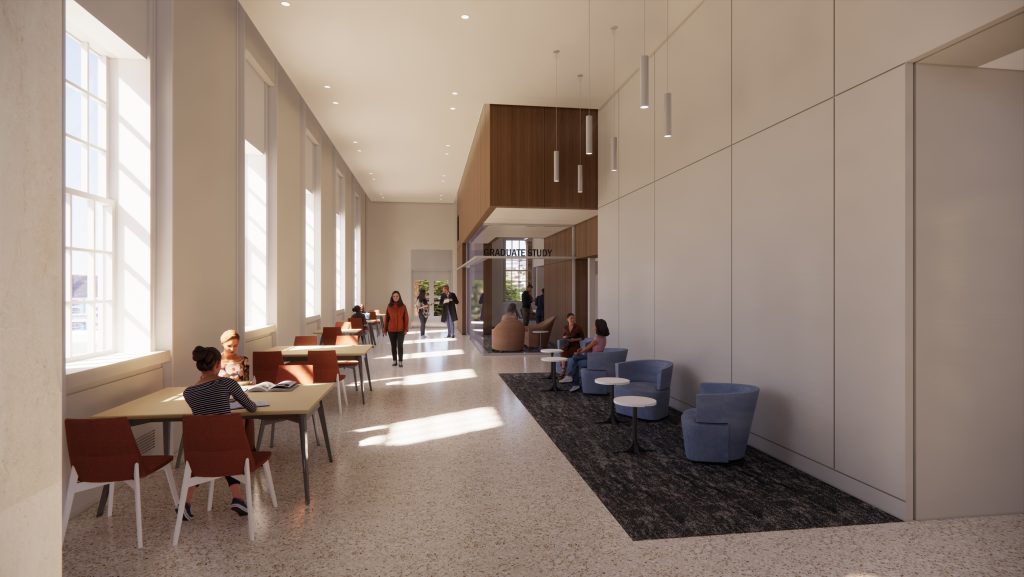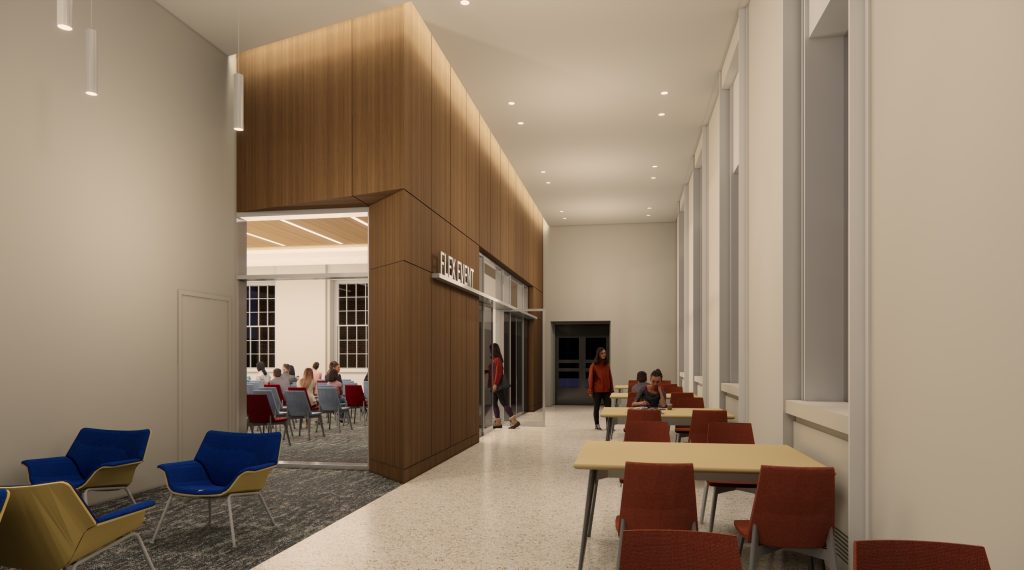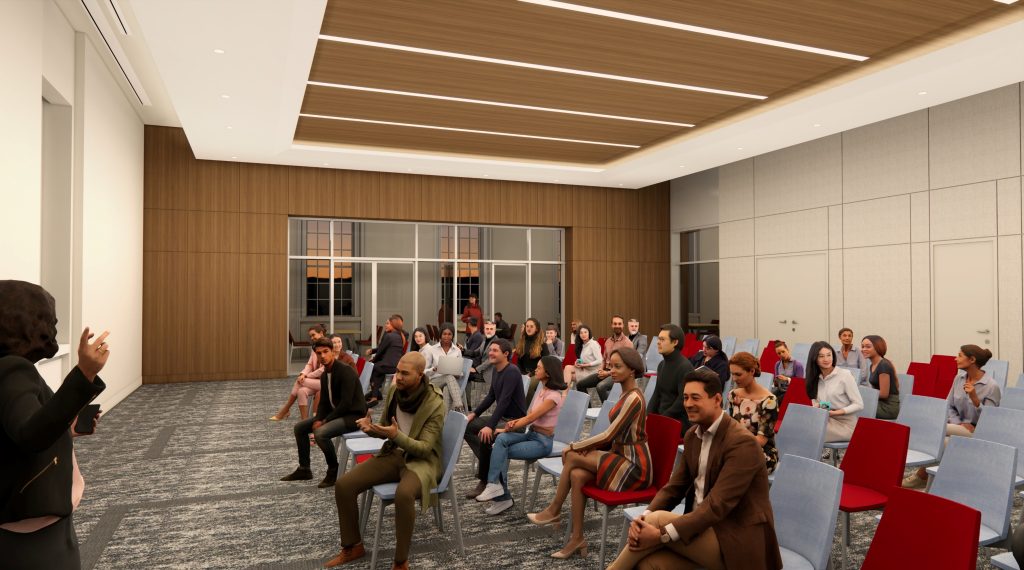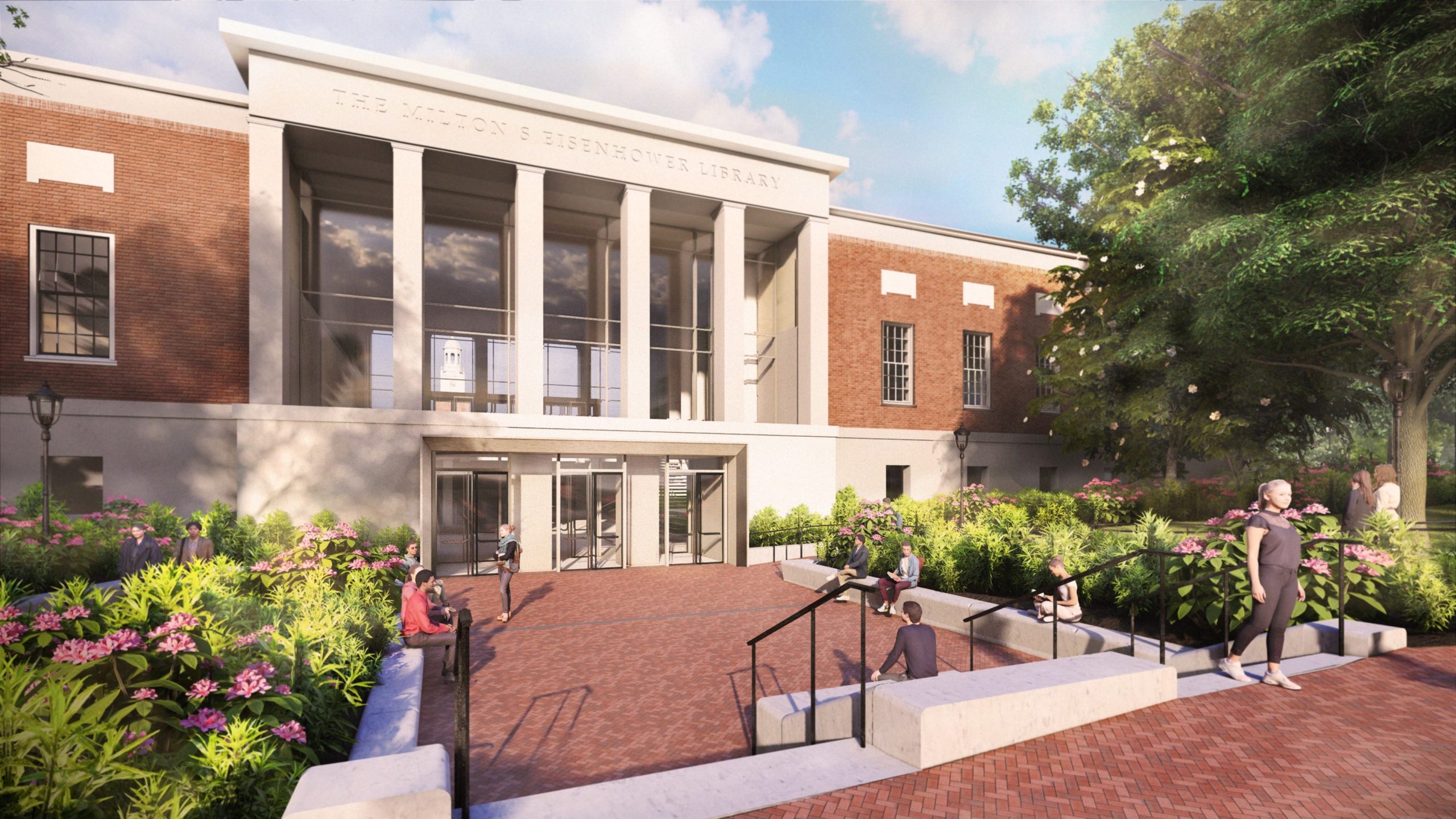Natural Light
The renovated building will offer seating filled with natural light all the way down to D-Level, thanks to an open stairwell with glass walls and skylights.
Search for books, articles, and more
Search the list of databases available through Johns Hopkins
Get started by using subject guides compiled by our librarians
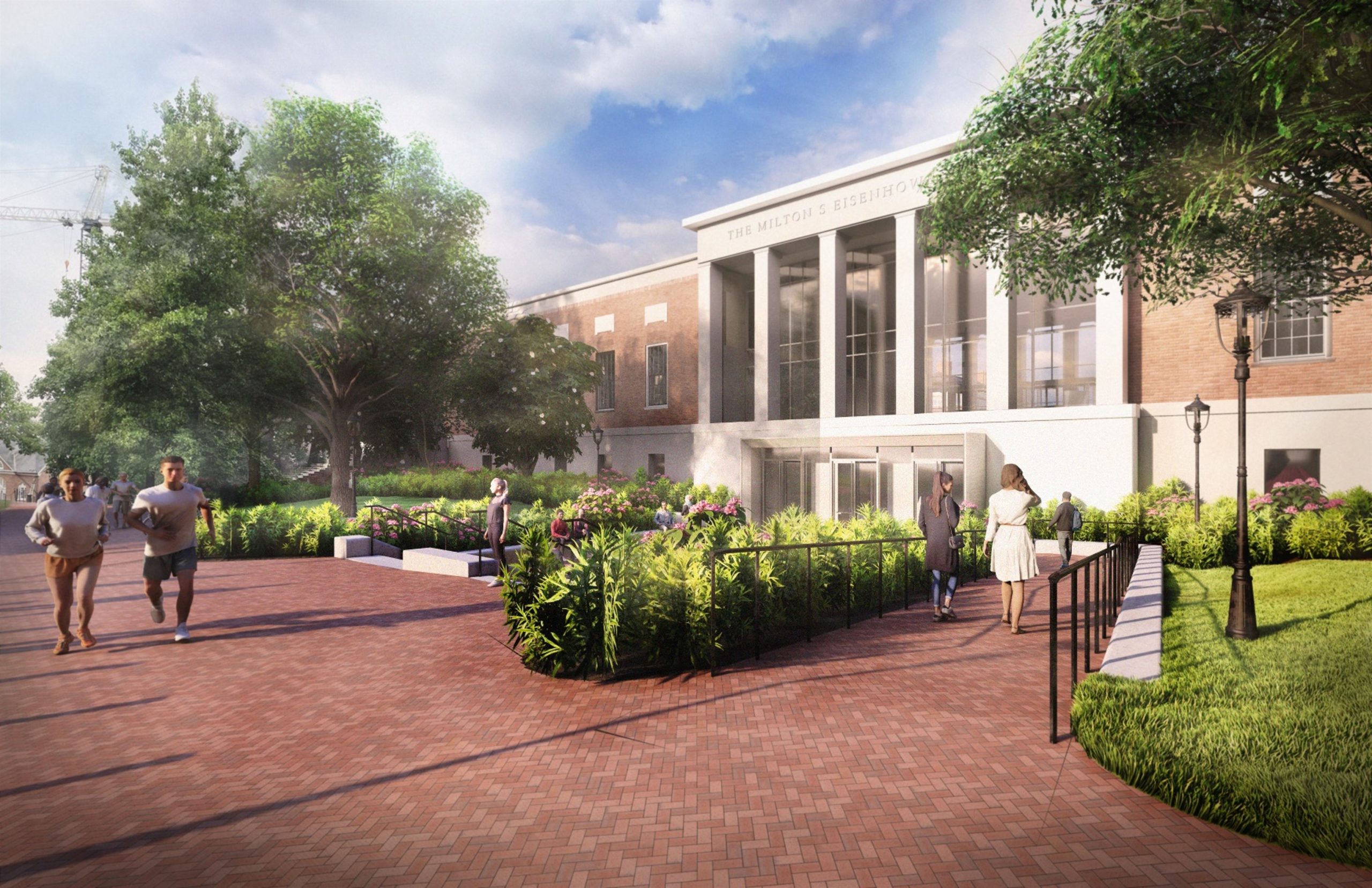
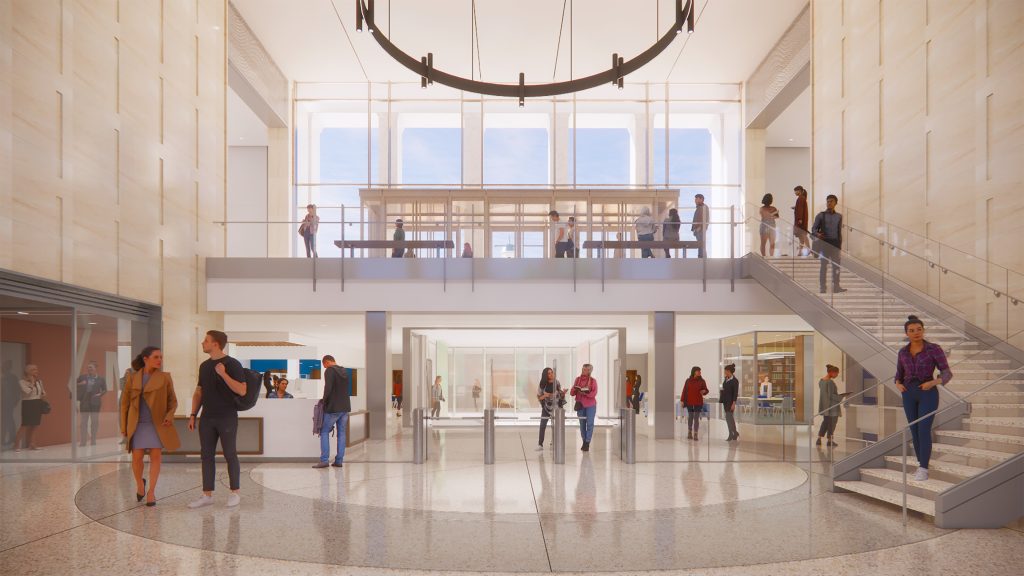
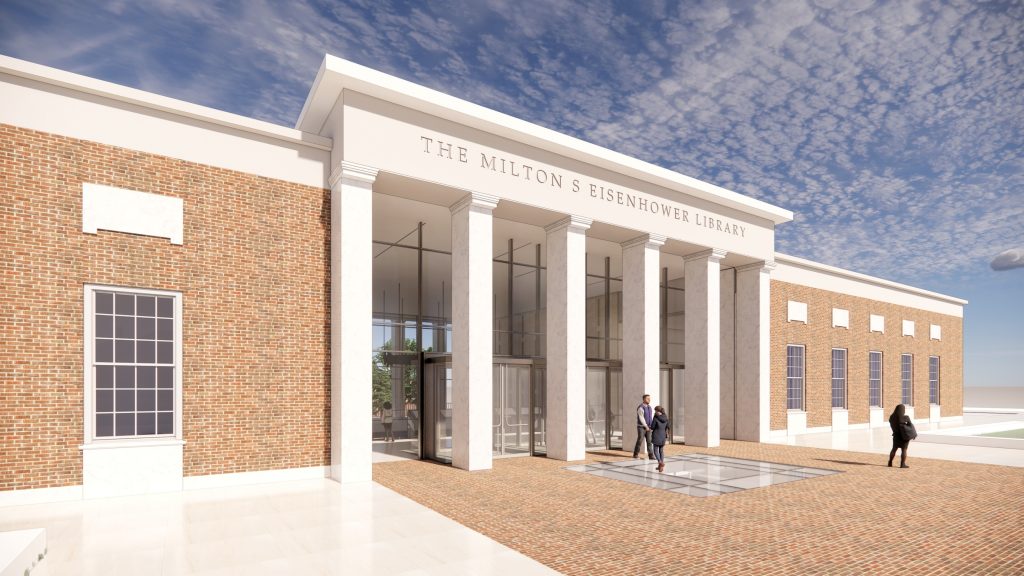
The renovated building will offer seating filled with natural light all the way down to D-Level, thanks to an open stairwell with glass walls and skylights.
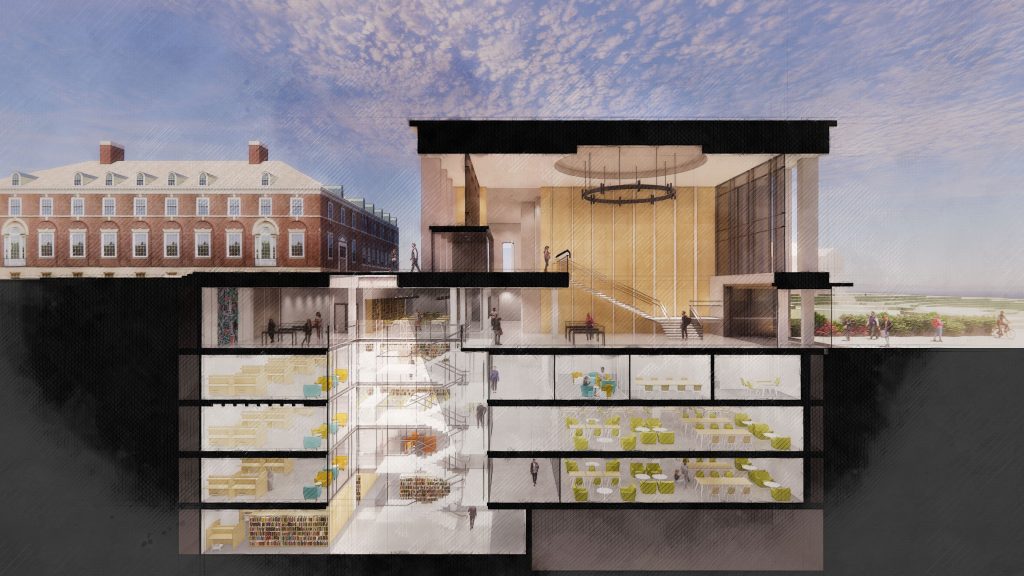
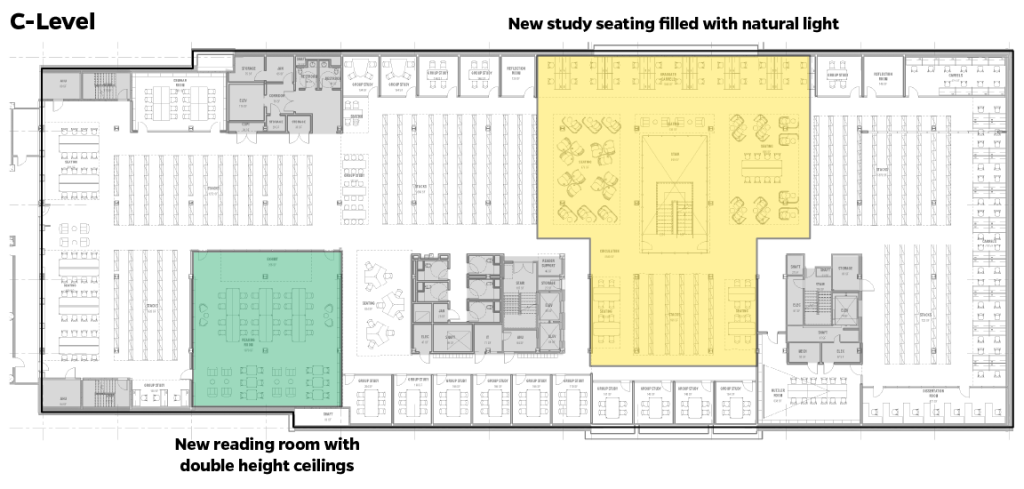
The renovation will decompress the library with double-height spaces and transparent sound barriers.
